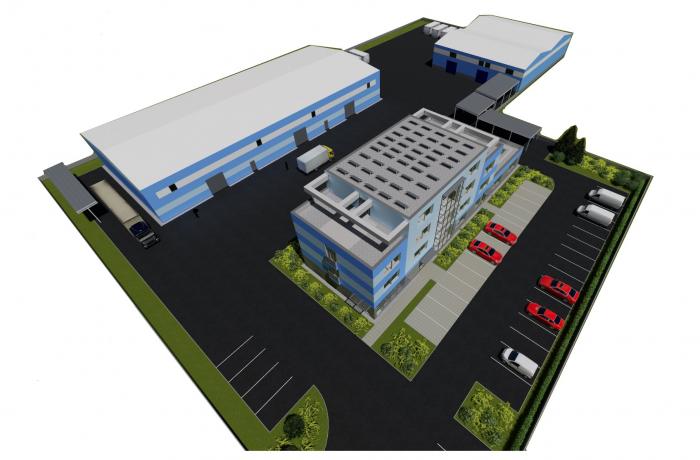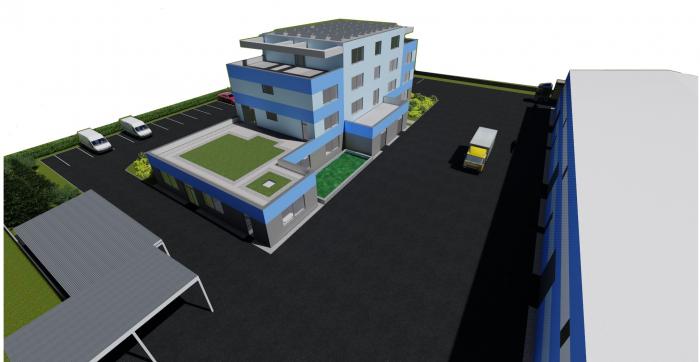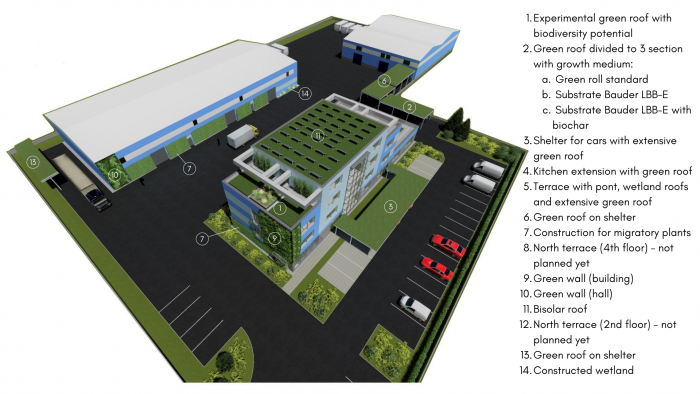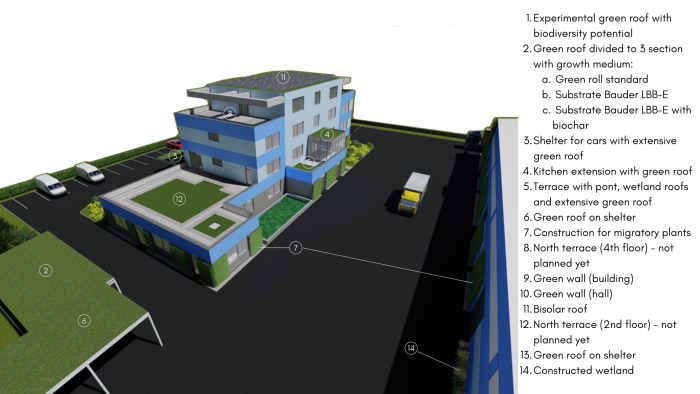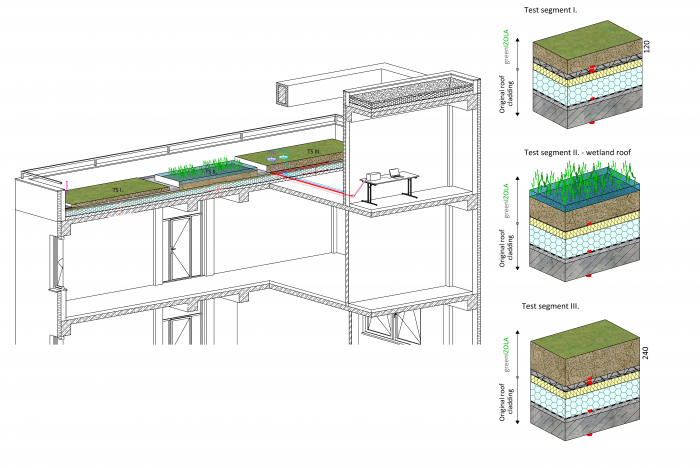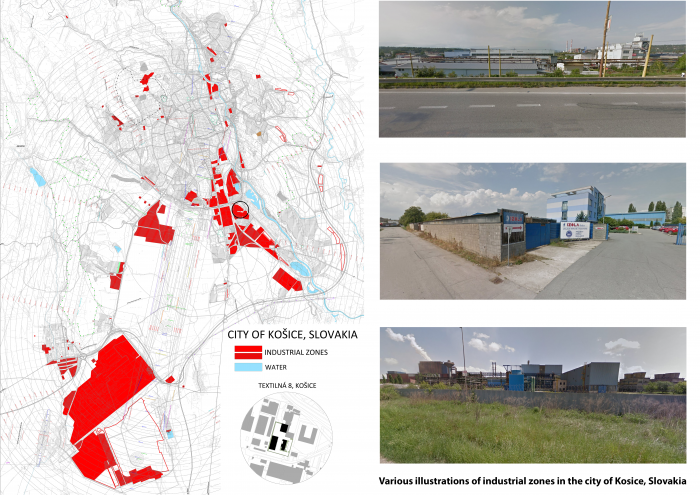The concept focuses on the transformation of the industrial zone. Although these areas are part of every city, they are often unaesthetic places without added value. The concept shows how, by applying vegetation structures, the zone can be transformed into sustainable and aesthetic places. The inclusion of the university, professional, and general public in the concept will guarantee the expansion and deepening of knowledge about the issue to create resilient cities of present and future.
Nowadays, number of people moving to cities is on the rise, which is creating pressure on urbanization and the expansion of cities. It is necessary to cover not only the increasing space requirements for housing and living space but also the requirements for areas for work, industry, and the overall infrastructure of the city, the so-called gray areas of the city. As a result, greenery is disappearing and built-up areas are growing. The Slovak Republic and Slovak cities have been copying these global trends in recent decades. The proposed concept shows possible solutions to problems due to increasing urbanization and the example of the industrial zone demonstrates ideas that would help create green resilient cities, especially in the context of climate change and sustainable infrastructure design needed in growing cities (Fig.1). Climate change and at the same time rapid urban growth are fundamental issues that cities are facing today. The presented proposal suggests solutions to these issues on a local scale in the city of Kosice, but it is assumed that its good application on a local scale will result in its possible application in the wider context of Central Europe. The main tool of the concept is the transformation of a specific industrial area, which will bring a positive effect not only on the area but also on the city itself.
Please highlight how the concept/idea can be exemplary in this context
The main goal of the proposal is the transformation of a selected industrial zone in the city of Kosice, eastern Slovakia, which represents a typical industrial zone that we can find in any Slovak city. Industrial zones in Slovakia (Fig.1) have to meet the functional requirements that are placed on these areas. So in these areas are mostly used impermeable but durable materials such as asphalt, concrete, steel. Therefore, in the context of climate change and the lack of permeable (natural surface - vegetation, water bodies), these areas are increasingly struggling with overheating and the so-called heat island. The representative area (case study) includes an administrative building and functional areas (Fig.2.1, Fig.2.2) where various approaches have been applied in order to create a sustainable location that is part of a green resilient city of the present and the future. The application of various vegetation roofs and walls brings certain benefits to the building but also to the environment, such as air purification, increased biodiversity, rainwater retention, which relieves public sewerage, and rainwater remains part of the water cycle, resulting in cooling of the surrounding. The vegetation area in the solved area currently represents 14% of the total land area (other parts represent paved asphalt surfaces and buildings). After applying the proposed changes, the vegetation area would increase to 41% (Fig3.1, Fig.3.2). Doubled original vegetation can be considered a success, as it is an area where paved areas are required for handling.
Please highlight how the concept/idea can be exemplary in this context
A common characteristic of Slovak cities are industrial zones, which are primarily intended for work, production, storage, and business, but these localities have no aesthetic value and form a kind of gray zones of the city with unattractive buildings, asphalt, and concrete surfaces. Although these areas are functional zones of the city, it is necessary to realize that people work in these areas and therefore spend a significant number of hours a day in them. The environment in which people work has a great impact on their mental and physical health and overall well-being. It is known that people look for greenery and a natural environment to relax when they are exposed to stress. Creating a more pleasant environment for work will not only have a positive impact on the mental health of employees but also on their efficiency. The result of the transformation is to maintain the functionality and requirements that are necessary for this type of zone, but suitable tools will increase the aesthetic value of the area and its overall sustainability. Some of the proposed changes to the selected area would be visible immediately upon entering the plot and should evoke a pleasant feeling. Consequently, in order not to realize that a person is in a gray area of the city, the transformation of terraces and roofs into vegetation should create a more optically friendly environment for work and at the same time a space for relaxation and regeneration.
Please highlight how the concept/idea can be exemplary in this context
The idea of the project is to create a pattern of returning greenery to industrial parts of cities. Thanks to the use of different types of vegetation roofs and walls on different structures with different orientations to the cardinal system, it is possible to demonstrate their behavior in given climatic conditions during the whole year (Fig3.1, Fig.3.2). In the design and realization of the concept of transformation, the inclusion of the university and the creation of a research project are considered. The implementation of a structure with a vegetation layer is designed as experimental with continuous recording of selected physical parameters in different layers of the structure. The connection of the concept with the university will also bring popularization of this topic among general populationas well as the scientific field, thanks to the quantification and verification of the achieved results. The solved area would work as a source of information for both the professionals and public as evidence of the impact of vegetation on positive changes in the environment. At the same time, it would point out the diversity of options for the selection of structures with a vegetation layer and the method of their construction. The project also includes the creation of training camp for the public in order to point out the benefits as well as the obstacles of green constructions. It should be noted that there is no universal design that meets all the requirements, so the diversity of construction types and multiple designs would help meet the needs of the wider public and help expand the concept of green construction in architecture. The achieved results of experimental measurements would lead to the specification of suitable constructions with a vegetation layer for the climatic conditions of Central Europe.
Please highlight how this approach can be exemplary
Well-designed industrial zones in terms of sustainability, aesthetics, and inclusion are very rare in Slovakia. The presented example of transformation is therefore an exceptional concept, which can represent a positive example and thus help to improve conditions in the city, but also creates a precondition for sustainable and aesthetic transformation of industrial zones within the climatic conditions of Central Europe. Linking the private sector (owner of the selected building) with the university will not only improve the aesthetics of the industrial area and its sustainability in the context of climate change but also involve a wider circle of other potential investors and contractors., The environmental impact of vegetation on the building and its surroundings might by quatified by: people's response to such a change, reduction of energy demands for cooling and heating, reduction of rainwater runoff, an increase of biodiversity in the area, cooling of the surroundings, etc..
The application of vegetation roofs and walls is encountered more often in the city center on new, or retrofitted residential buildings.It is very rarely considered to include a structure with a vegetation layer, in the construction of industrial areas. The greening of industrial zones can create an interesting contrast and thus create a link between nature and industry in cities. At the same time, the structures can be used to cool buildings, the surroundings and to clean the gray water that arises during the operation of the building. The individual structures of a building do not have to fill only the basic function for which they are intended, but their full potential can be used. As it is planned to monitor selected physical parameters in various layers of the structure and, at the same time, outdoor climatic conditions, these structures will be innovative experimental in situ laboratories (Fig.4). The aim of the project is the application of different types of structures with different types of vegetation, which will guarantee a high variability of the measured results and will also increase biodiversity and environmental resilience. Several types of vegetation roof are proposed within the administrative building - different substrate height, vegetation roof in symbiosis with photovoltaics and vegetation roof with wetland; and vegetation wall. The high variability of vegetation roofs creates opportunities for monitoring measurable indicators of the impact of vegetation on the building and its surroundings.
1. Finding a suitable object for reshaping – object found, and owner of the building and land agrees with the planned changes
2. Creation of a plan and design of modifications and changes – architectural design – use of extensive, intensive, wetland roofs, vegetation walls, and pulling plants (Fig3.1, Fig.3.2)
3. Project preparation – drawing documentation, acreage statement, budget, material selection, static assessment of existing structures
4. Implementation of changes – stage I. – experimental roof, vegetation roof over existing shelter divided into 3 parts, car shelter with vegetation roof
5. Propagation of the made changes, creation of a detached workplace for research and development of the field
6. Implementation of the changes – stage II. – an extension of the kitchenette with an extensive vegetation roof, creation of a wetland roof on the western terrace, vegetation roof over other existing shelters
7. Complementing the propagation with making changes – raising awareness of changes and their impacts on buildings, surroundings, and people
8. The next step of changes – stage III. – implementation of the network structure at the perimeter of the facade at the level of the first above-ground floor for pulling greenery, the construction of vegetation walls on the building and hall
9. Use of built green constructions as in situ experimental laboratories - presentation of achieved results to both professional and lay public, popularization of benefits of application of structures with vegetative layer within the building and its surroundings
10. Stage IV. – replacement of photovoltaic panels on the roof and implementation of an extensive vegetation roof – design of the bisolar roof
11. Stage V. – a transformation of the remaining terraces and creation of a constructed l wetland near the storage hall
The stage of preparations and architectural design for the implementation of green roofs on a specific existing building in the industrial zone in the town of Kosice is currently completed. The first experimental roofs with different heights of substrate were realized, at the same time sensors for measuring the temperature in different layers and a weather station were installed. The achieved first results were published in local professional journals and seminars, where there was a great interest in the issue. Even these initial successes and interests show us how important is the importance of researching this issue and its extension to other different constructions. In the case that this concept will be awarded, other types of vegetation structures will be made, namely a green roof with a wetland, a bisolar roof, and a green wall with measuring sensors. As mentioned, the proposal for transformation is not only an aesthetic concept but also includes the inclusion of the university, professional, and lay public. For this reason, other results will be published, and also the seminars and trainings will be organized directly in the building with area where the changes will be made. Part of these events will be a discussion of the positives but also the negatives of the construction with a vegetation layer. The knowledge of these facts could lead to the popularization of this topic and at the same time reduce the fear of the application of green structures as a part of buildings and zones in the cities.
@Vargová , 2022
Content licensed to the European Union.
