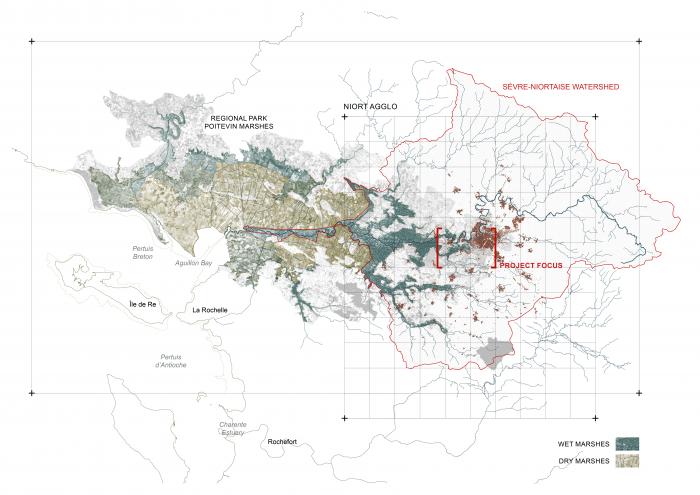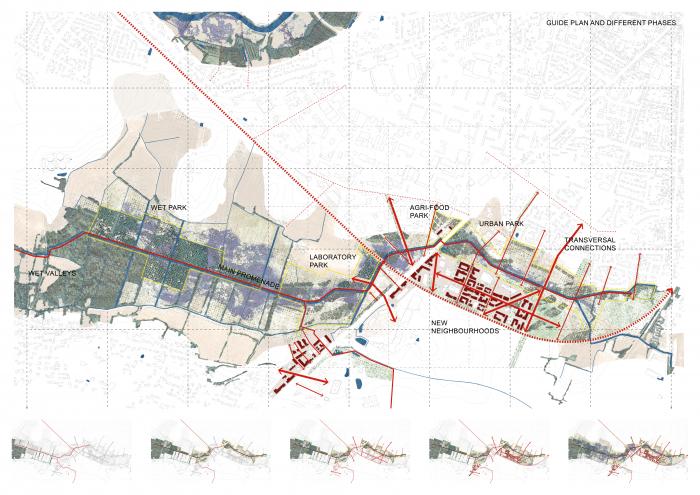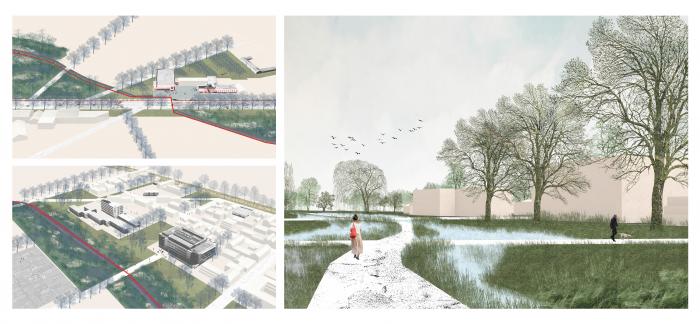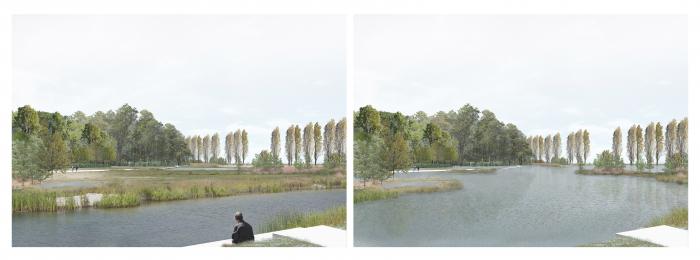The proposal formulates a design narrative where water is a key element for innovative scenarios that engage with our changing climate. As riverine and humid environments do not consist of permanent and fixed habitats to be defended at all costs, the project envisions new type of inhabitable landscape that accepts water fluctuations in lowlands and make this natural phenomenon a pretext to rethink how the southwest fringe of Niort relates with its outer landscape.
Évaille is a term used in the Poitevin Marshes - western France - to describe the water level-rise during winter. Unlike damaging floods, évaille is not seen as a disaster: water just reclaims the place that was its own before man built the marshes’ network of canals.
This natural yet cultural feature inspires the project; it suggests a multi-scalar engagement with the territory, drawing on the potential uses of water as a gradual means of regenerating milieus. Water is the key element to reconnect the city of Niort with the Poitevin Marshes, a natural parc of about 80.000 ha. Due to sea-level rise, this fragile landscape risks a deep alteration, with consequences also for Niort.
Watershed-scale and geological analysis show how the wet marshes can be seen as a form of territorial attachment. The valleys – made of Holocene sedimentary infill – become the southern structural limit of the city and the space that will handle future water fluctuations without compromising the urban activity.
A new type of inhabitable landscape in this interface is, therefore, proposed. Along the existing canal, built spaces in low flood-prone position are demineralized to increase water permeability and green infiltration into the urbanized areas. A park-chain is suggested to create outdoor quality spaces at the core of new and existing neighbourhoods. Lastly, a greenway is obtained from an abandoned track, constituting the backbone for future urban densification. If implemented, these interventions would radically transform the southern city entrance with an interface that promotes inclusivity between human and nonhuman flows.
Based on clear climate trends yet with crucial uncertainties towards the end of the century, the proposal creates a “scape” that emphasizes water fluctuation rather than neutralizing its effects. The new waterscapes reposition natural processes within the living environment, making climate change and the wet landscape a daily life tangible feature.
Please highlight how the concept/idea can be exemplary in this context
The project highlights the importance of committing to a carbon-neutral approach by 2050, in line with EU climate guidelines and the French Climate Plan (FCP).
Firstly, the seasonal rewetting of the valleys in the southern fringe of Niort – lowlands rich of organic matter - is proposed as one of the major initiatives to radically reduce CO2 emissions, improving the capture and storage of carbon in the ground.
Secondly, a series of afforestation patches are suggested to increase CO2 storage capacity, to fight against the rising of the water table and to protect underground aquifers and drinking water from anthropic pollution. Beside their environmental effect, they could be used as biomass resource and increase the quality of outdoor spaces. Along the main canal, they create a park-chain that penetrates the southern urban boundary, from the valleys into the residential periphery of the city.
Thirdly, the greenway obtained from the reused abandoned track follows the FCP guideline to develop clean mobility that is accessible to everyone in proximity to residential neighbourhoods.
Circularity becomes a central figure of the suggested concept. It enhances environmental fluctuations instead of working against them, using the metabolic processes of the region. For instance, the natural phenomena called évaille is a remarkable example of territorial metabolism; water, loaded with alluvium, is useful for soil fertility, boosting the productivity of the land and therefore the local rural economies, largely based on agriculture and livestock farming. The lowlands rewetted during colder months could become fertile areas where to promote small-scale agriculture for the self-sufficiency of local communities in spring and summer.
This vision can be exemplary because uses this test-site to show how EU climate objectives could be spatially implemented, in a proposal that combines practical solutions for climate adaptation with local cultures and people wellbeing.
Please highlight how the concept/idea can be exemplary in this context
The experience of the urban fringe is enriched structuring a spatial framework that can deploy new synergies between the city and its landscape. The goal is to gradually give shape to a space where the hybridization of natural environments, inhabited milieus and local culture and economy can take place.
In contrast to the highly transformable space of the wet valleys, three stable elements are re-defined: the park-chain, the greenway, and the urban alley.
The park-chain is the place for conservation, recreation, and pedagogy and breaks down into different atmospheres. In the Wet Park, afforestation patches welcome water fluctuations in winter and pastures during dryer months. The Laboratory Park is a test site with pedagogic purpose to show how the landscape is adapting to climate change. The Agri-Food Park is a public space that combines vegetable gardens, collective orchards, and farm-gate-sales for local food producers. Lastly, the Urban Park is created in proximity of new and old neighbourhoods.
The greenway is obtained transforming the old “voie ferrée de la Possonnière”. It could boost local slow-mobility and the slow-agrotourism interest in the region, potentially connecting Niort to Cholet (Maine-et-Loire).
The urban alley (Rue de La Rochelle) is transformed only in those strategic points where it meets the previous two components (i.e park chain and greenway). Specific crossing spots and a closer relation with the valleys’ wet environment could radically transform the entrance to the city and the perception of the surrounding landscape.
The overall concept brings climate change and natural dynamics in the foreground. A thorough understanding of the landscape gives the knowledge to transform the urban periphery. The project is exemplary in the way it revaluates the territorial geography and the valleys’ natural fluctuations. Through the definition of these public spaces, it brings the aesthetic and physical experience of the outer landscape into thei
Please highlight how the concept/idea can be exemplary in this context
The project tackles inclusivity from a holistic perspective. In the era of ecological transition, plans for productive and liveable cities need to be directly responsible to the inclusion of the different human and nonhuman actors. To face climate change in such a fragile shifting territory, the proposal puts on the same level human and nonhuman dynamics, namely the interactions between anthropic activities and needs with the ones of other living forms.
The uncertainty of natural evolutions is accepted inside the planned transformations. From a design perspective, the concept gives to water and the scale of hydraulic geography a prominent role. As emblematic figure of this region and of the Poitevin Marshes, water is here conceived as a co-designer of the proposal. Instead of taming water, the suggested design accepts its dynamic character and enhances it. The rising and falling of water levels during the different seasons will contribute to shape the landscape and to constantly change its perception.
Active participation of local communities to on-site visits is here considered a fundamental aspect of the proposal to enhance the social and pedagogic value of the landscape. Together with workshops, they aim to stimulate observation and imagination, increasing people awareness on climate change and its effects on their daily life.
These shared and inclusive goals could prepare the ground for a collective definition of new bio-geopolitical objectives able to consider human and nonhuman interests in the form of spatial transformation processes and land-use.
Please highlight how this approach can be exemplary
The project highlights the need to create a shared platform of practical and theoretical experimentation around natural cycles, (bio-geo) politics, and people. These are three crucial actors in activating and regenerating inhabited milieus. Such platform aims to bring together local communities, policy makers and stakeholders to define together a geo-logic vision respectful of the land and useful to stimulate urgent discussions about the future of this territory.
However, environmental sustainability, aesthetics and inclusivity are fundamental issues that can’t be tackled only from a planning perspective. The proposal therefore emphasizes the need for spatial investigations of different land-uses to find new synergies able to negotiate the different ambitions on how to best use our shared landscape in times of climate change. Nowadays, this last aspect is still largely unexplored in the landscape architecture discipline.
As stated in the French Climate Plan, the design of future solutions should come together with research. On a theoretical level, this platform aims to favour cross-disciplinary research and knowledge exchange, bringing together different disciplines such as architecture, sociology, history and earth sciences like hydrology, biology, geology, etc. Cross-disciplinarity and a research-through-design constitute the base for the development of innovative practices. This idea could be implemented on site with the creation of a landscape observatory able to gather different expertise and scientific knowledge. The formulation of scenarios will advance proposals that can deploy new synergies between the unfolded potentials of the milieu where the transformation processes become the drivers of gradual and economically sustainable territorial change.
Climate adaptation is not only a planning issue, but also – if not especially - a social and cultural issue, with spatial implications on the landscape we all share and live in. Thus, we need holistic knowledge to qualify urban adaptation, starting from the landscape and the understanding of natural dynamics that involve multiple scales of analysis.
The big challenges raised by the climate uncertainty force us to reconsider what constitute a resource in our time. The project embraces the nonhuman as a new agent of territorial transformation. A renewal of design practices can take place through this new way of attributing attention and importance to nonhumans. Opposed to common practices, the proposal doesn’t intervene in the area with a program determined a priori, but it defines it through the understanding of the place, its living milieu, and future needs.
The intensification of nonhuman resources could be achieved through three different ways.
Firstly, the project harmonises with the metabolic-water cycles of the milieu. Seasonal water cycles depending on watershed dynamics become generators of the project: they form an evolving landscape with natural qualities previously eroded or tamed by the valleys’ overuse.
Secondly, the project unfolds and explores the agency of the existing landscape, namely the capacity to act and interact with the designed transformations. From this perspective, nonhuman agents are here considered as co-designer of the project in a view that accepts unplanned evolutions as part of our living relation with the environment and other living species.
Thirdly, it considers these territorial attachments (wet valleys) as a new structuring principle of the city. The territory’s geological and hydraulic specificities are enhanced and brought back in the urban collective imaginary. As a result, the project’s geographical space is defined by inhabited milieus rather than administrative or political boundaries.
The design proposal is highly based on the specificity of Niort and its larger territorial context. However, its theoretical approach investigates global issues that need to be urgently tackled and discussed in the landscape architecture discipline.
What do we value and how do we act in the landscape? How do we inhabit the land? Are we preparing for a flood? How will future generations live this territory? How can we be responsive to local cultures, histories and communities while engaging globally and among disciplines?
It is crucial to define a research agenda that weaves together all of this. In this perspective, the author would like to establish a shared platform for cross-disciplinary exchange, involving not only local municipalities and communities, but also students and expertise from Université de Poitiers (Niort campus) belonging to existing research departments such as Social Sciences and Arts (1. History, cultures, and heritage, 2. Geography, planning, environment, and development) and Science and Technology (1. Science of the Earth, planets, and the environment, 2. Biology, ecology, and evolution).
The aim of this platform is to advance this ongoing research from a cultural as well as spatial perspective. For instance, this collaboration will be necessary to compile historical knowledge about water management in the Region, along the Sèvre Niortaise River and in the wet marshes, with the aim of putting it into play to formulate new scenarios for Niort and its outer landscape.
Moreover, as a prospective PhD fellow at Aarhus School of Architecture (DK), the author would like to implement this conceptual proposal from a research-through-design perspective and compare it with other case studies in Denmark dealing with climate mitigation and -adaptation in lowland condition and in proximity with urban environments. The overall research and would benefit from this parallel work, exchanging knowledge and expertise across the European Union.
The concept development for the following year has been divided into four steps.
1. June-September 2022 - Firstly, the collaborative cross-disciplinary platform is established. Local researchers and students interested in contributing to the research process are involved. In summer a first on-site visit will be organized to explore the area under investigation (southern fringe of Niort) and to expose the initial concept. This event will be open to all.
2. October-December 2022 - A second on-site visit is organized to understand how seasonal changes affect the experience of the landscape and its use. In this occasion, a first workshop will be organized with local citizens and the actors involved: the presentation of initial key findings from the different expertise will help to collect inputs and ideas about how to intervene in the landscape interface.
3. January-May 2023 – After the last on-site visit, a second workshop will be held. The aim is to start the formulation of possible future scenarios based on the knowledge gained during previous months. These scenarios will be considered as “postcards from the future”.
4. June 2023 - The process will culminate with an on-site public exhibition titled “Postcards from the future: Niort living thresholds”. Printed images of the different scenarios will show how the southern fringe of this city will gradually change towards a wilder and wetter environment connected to the urban areas and how different land-uses could be combined to satisfy human and nonhuman needs. This final step is essential to sensitize local communities about their ever-evolving daily landscape.
Lastly, a dedicated website and Instagram account will be created to document and share the ongoing research project in partnership with the actors involved. In such a digital and interconnected world, this last point is important as it could attract even more interested stakeholders and collect other funds from third parties to keep financing the research
@Cauda, 2022
Content licensed to the European Union.




