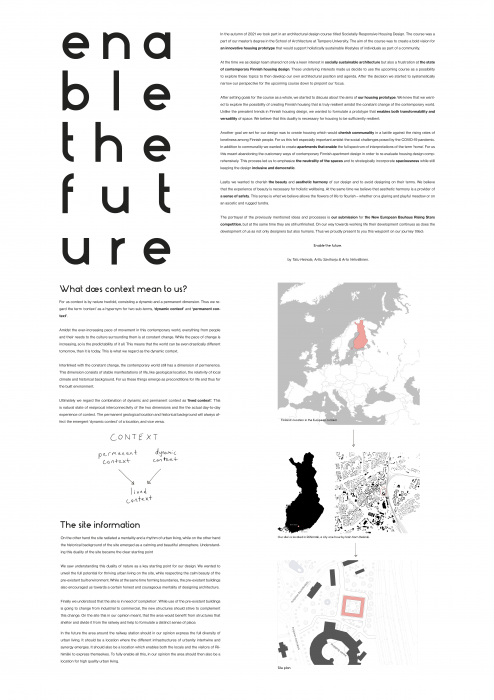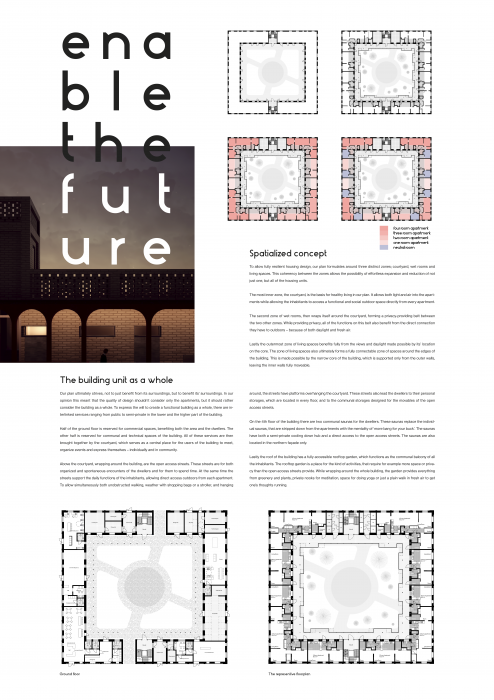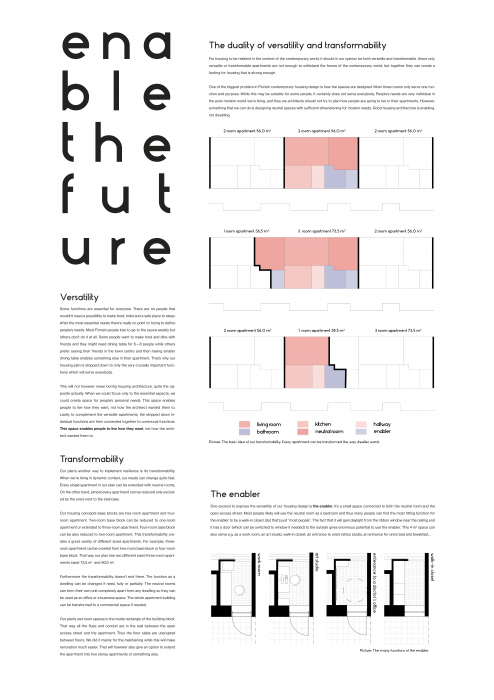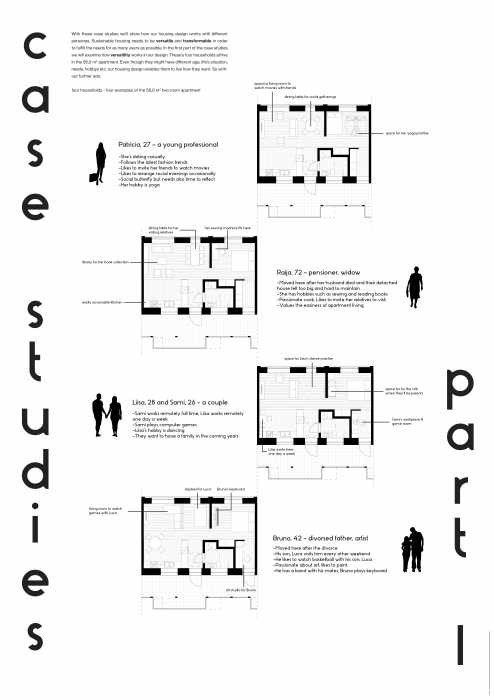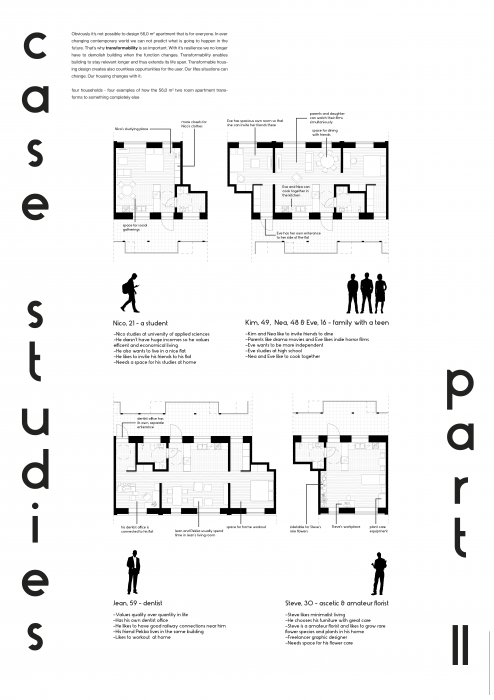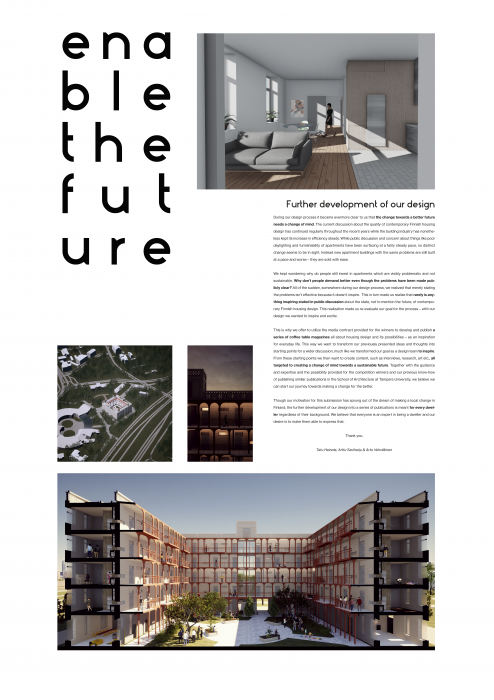Enable the Future is an innovative housing concept that creates holistic sustainability by creating flourishing communality out of wellbeing people. The core of this housing concept is to create resiliency out of transformable and versatile apartments in order to answer the challenges posed by the contemporary world. By investing in the users wellbeing with solutions that simultaneously benefit the environment, this concept creates positive feedback loops of action toward sustainability.
Our concept was created during an architectural design course titled ‘Societally Responsive Housing Design’. The aim of the course was to create a bold vision for an innovative housing prototype.
At the time we as design team shared not only a keen interest in socially sustainable architecture but also a frustration at the state of contemporary Finnish housing design. This is why we wanted to utilize this course as an opportunity to explore these topics and our understanding of them.
As the housing prototype, we wanted to explore the possibility of creating Finnish housing that is truly resilient amidst the constant change of the contemporary world. Unlike the prevalent trends in Finnish housing design, we wanted to formulate housing that enables both transformability and versatility of space, thus striving towards resilience and sustainability.
Another goal we had for our design was to create housing which would cherish communality. For us this was an exploration into the possibilities of designing housing that creates positive feedback loops of acts towards sustainability. At the same time this was an opportunity for us to explore solutions for the rising rates of loneliness among Finnish people.
For the apartments our goal was to design apartments that enable the full spectrum of different lifestyles. For this process, we wanted to first abandon all the customary ways of contemporary Finnish apartment design to then examine it with a fine-tooth comb. This examination led us to emphasize the neutrality of the spaces and to strategically incorporate spaciousness while still keeping the design inclusive and democratic.
Lastly we wanted to cherish the beauty and aesthetic harmony of our design and to avoid designing on their terms. We believe that the experience of beauty is necessary for holistic wellbeing. At the same time we believe that aesthetic harmony is a provider of a sense of safety. This sense is what we believe allows the flowers of life to flourish.
Please highlight how the concept/idea can be exemplary in this context
Our concept stems from a process of finding justifications for all decisions. This process springs from our belief, that now if ever should all areas of building design be critically evaluated to find reasoning for their inevitable impact on the world. For us this meant that we needed to abandon all standards of contemporary Finnish housing design for us to truly be able to examine it with a fine-tooth comb. This examination resulted in three core concepts of the environmental sustainability dimension of our design – communality, common spaces and usage rate of spaces.
In our design the common spaces are a ‘more bang for the buck’ -solution. Unlike the current trends in Finnish housing design, in our design for example all private balconies and saunas are replaced by communal ones. Instead of creating multiple mediocre spaces with on average low rate of usage and maintenance, our design creates more attractive and functional communal spaces with higher rate of usage and maintenance. With this decision we believe that not only environmental sustainability but also value for the users is increased vastly.
We believe that as a byproduct for creating attractive communal spaces, improved communality emerges and closes the positive feedback loop of environmentally friendly action. In our design this loop is spatialized in design solutions starting from the courtyard. The courtyard itself is designed to benefit the inhabitants both as a meeting place and a space to organize events. For example these events can range anywhere from social events to maintenance work to flee markets thus improving the user's wellbeing hand-in-hand with environmental benefits.
From the ground level upwards the courtyard then shifts shape into more private open-access streets, in which the users can interact and socialize. These open-access streets simultaneously benefit the apartments by connecting them to outdoor spaces and the communality by working as common balconies.
Please highlight how the concept/idea can be exemplary in this context
We believe that the experience of beauty is essential for human wellbeing. Thus, we wanted to spatialize our concept in a way that produces aesthetic harmony in order to both enrich the everyday world of experience of the users and to create a sense of safety.
In our design this aesthetic harmony is achieved with carefully planned massing, proportions and details. These we’re done by iterating the design, by doing studying then empirically and by researching pre-existing buildings in order to find solutions that have stood the test of time.
As an end result these processes helped the feeling of harmony to carry out throughout the building everywhere from the windows to the courtyard and the final mass of the building as a whole. This way we wanted to reduce all excess commotion of the visual language of the building and for all the design elements to feel justified and right.
Ultimately these methods created in our opinion a design language that differs quite radically from the current trends of contemporary Finnish housing design. To us this contrast felt like a revelation of proofs that a myriad of possibilities exist for housing design to improve – people would just need to demand them.
Please highlight how the concept/idea can be exemplary in this context
Our concept is designed to be inclusive and democratic. We believe that as architectural designers can never know the correct answers of what a home should be like, because the answers will always remain subjective. This is why in our opinion the architect's duty is to design apartments that enable the user to express their own answers.
To spatialize this idea, apartments in our prototype are designed to be both transformable and versatile. In practice this means that every apartment unit can be reduced or increased in size by either connecting or unconnecting them to the neighboring units. Simultaneously inside the apartment, all spaces are designed to be sufficiently neutral and spacious in order to best enable different kinds of lifestyles.
Also as an innovative addition to the typical Finnish apartments, our design introduces a room called the enabler - a small space connected to both the neutral room and the open access street. The enabler is designed to bring daylight and fresh air into the apartment and allow seamless connectivity with an outdoor space. The enabler can work as a walk-in closet, as a work room, an art studio, an entrance to one’s tattoo studio, an entrance for one’s bed and breakfast – however it best serves the user.
The same principles of inclusive and democratic apartment design are also incorporated to the building unit as a whole. This is achieved by designing functional and accessible common spaces that allow possibilities for the users to organize their life the way they want. At the same time by grouping for example private balconies and saunas into more functional and attractive common spaces the users will gain more bang for their buck and thus value is created.
Please highlight how this approach can be exemplary
We believe that creating functional communities from wellbeing individuals radiates positive impacts on the environment. This is why the common thread throughout our concept is the possibilities of having an multi-faceted positive impact with socially sustainable architecture.
We believe in the power of co-operation and thus designing architecture that creates communality was our way of producing environmentally friendly social processes that promote wellbeing. Processes such as lifecycle thinking, circular economics and upkeeping are in our opinion things that can be encouraged with high quality architecture.
Vice versa, we also believe that these processes can improve the quality of their surroundings, built environment included, thus creating positive feedback loops. This notion is the core of our concept of achieving holistic sustainability from a human-centered starting point.
To be able to comprehensively study and examine the nature of contemporary Finnish housing design, we felt it necessary to first abandon common practices and preconceptions. This resulted in a design process, in which our team felt necessary for all design decisions to ne justifiable.
The end result of this design process differs not only visually from the mainstream of contemporary Finnish housing design but also by its’ values. Starting from the clear and understandable structure and core of the building, up to the functional and attractive apartments and common spaces, our housing prototype aims to benefit all participants involved with it during its’ lifetime. In our prototype this mentality is not about making a compromise but about aligning the wills of the participants.
Ultimately the main innovative character of our design was to make the experience of living in an apartment inspiring. This idea emerged somewhere during the design process and took our design team by storm. At the same time it felt like a force directing us to the finalized design that is our housing prototype but also like an important lesson about the current state of contemporary Finnish housing design and all the conversation around it – we realized that they lack the power to inspire.
This method of inspiring people towards making a change is what we believe is the most effective way to make an impact. That is why in the future we want to inspire and be inspired not only as architectural designers but also as people living together on this planet.
During our design process it became evident, that further development of our concept isn’t possible without a change of people’s mind. This revelation emerged with the notion that Finnish people simply aren’t demanding their worth from housing. The question of ‘Why wouldn’t you demand better?’ had emerged in our conversations on so many occasions, that we were convinced of the necessity of a change in people’s mind.
During the last years, the public discussion and concerns about the poor quality of contemporary Finnish housing design has been vivid with still no evident change in sight. Though stated clearly in media, the evident problems of new-built apartments keep on developing with the building industry’s ever-increasing standards of efficiency as their drivers. Examples of poor daylighting, flexibility and furnishability of apartments has led even to the Finnish Association of Architects stating their concern publicly. So why are people not acting?
We believe it’s because they are not inspired to. This is because public discussion revolving around only the negatives isn’t inspiring. Instead, we believe that fostering people’s hopes and dreams by inspiring would be far more efficient. This is why our development plan is to channel these thoughts into a series of magazines for every dweller.
We believe that all the ideas risen throughout the journey of our design process, could be best utilized as the starting points for these magazines. This is why we offer to make use of the media contract and support provided for the competition winners to the development and publication of these publications. This way we would like to spark the flame of change towards a sustainability.
Though our motivation for making this submission emerged from the dream of making a difference in Finland, our plan with these magazines would be to inspire everybody regardless of their background. We believe that everyone is a expert at dwelling and we want to inspire them to express that
We would start the following year by negotiations with the competition organizers in order to outline terms for the series of magazines. This way we’d hope to find characteristics of the series, that best suit and benefit all participants. Through these negotiations we’d also like to start the process of developing a relationship with the organizers and their possible partners, in order to start gathering sources for guidance and expertise.
After these negotiations, we’d start the process of building a small team. This way we’d like to expand our resources to ensure the best possible quality for the publications. At the same time we’d like to ensure the diversity of thinking minds behind the publications. Simultaneously with building a team we’d also like to start the process of networking to find possible mentors, partners and subjects. During this process we’d also like to keep contact with the competition organizers, in order to steer the process into the right direction.
With the right team we’d start then building the process of creating the magazines. Ultimately we’d like to build a process, in which we’d produce all needed material for the publications and then to organize the publishing together with the organizer.
Contentwise the magazines could range anywhere from literary research to on the fieldwork to interviews. In this process we’d utilize our know-how of producing similar publications, that we’ve been fortunate to be able to do in the School of Architecture at Tampere University, and our talents at art, graphic design and photography.
For all of this our primary motivation would be to inspire people to demand their worth from housing design and express themselves as ‘experts at dwelling’. Our secondary motivation would be to expand our knowledge and skills as not only architectural designers but also humans. This way we’d hope to fuel our journey towards fulfilling our potential – our potential to make the world a better place.
@Arttu Saviharju, 2022
Content licensed to the European Union.
